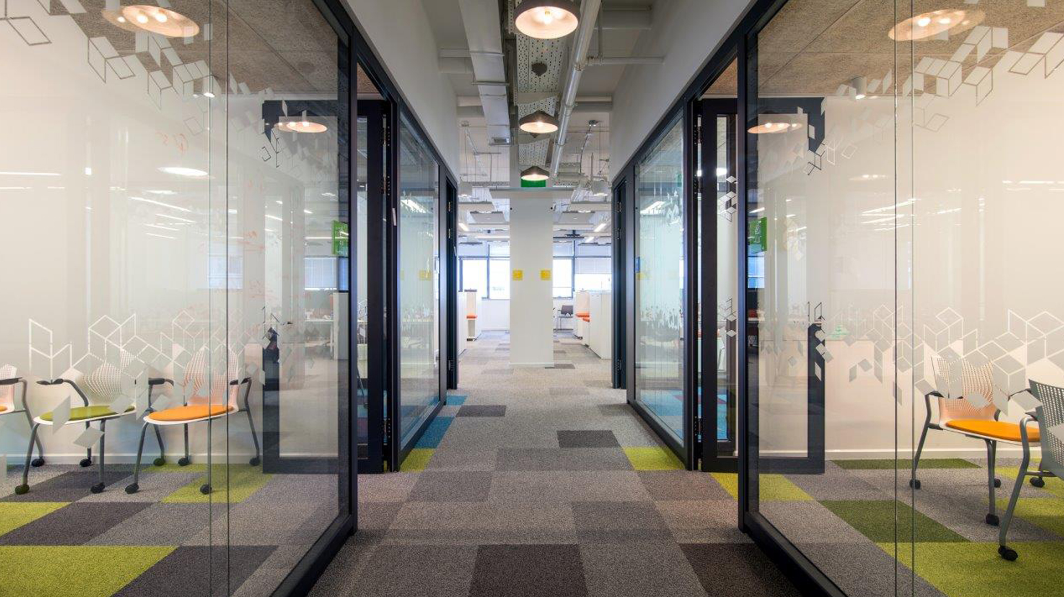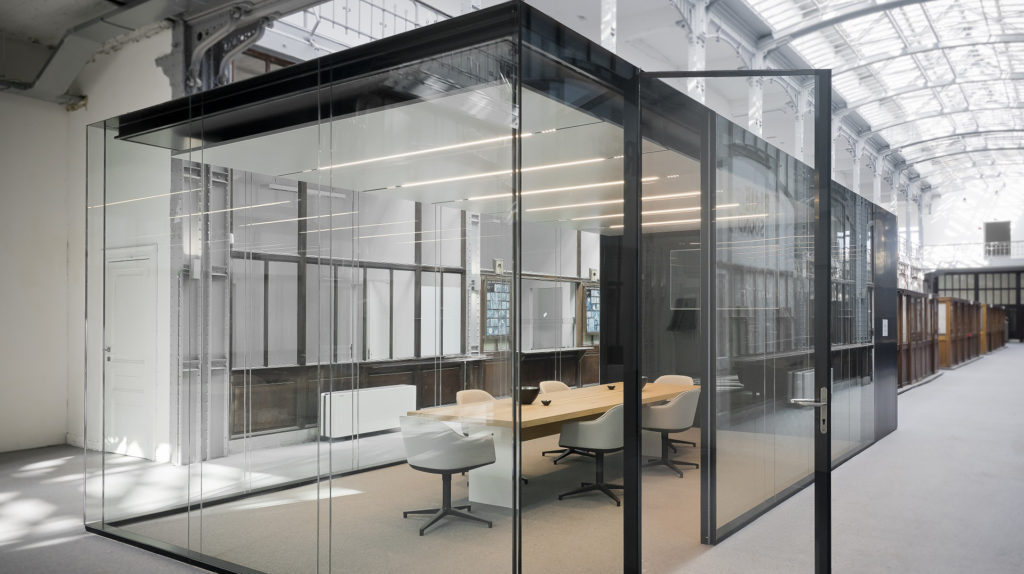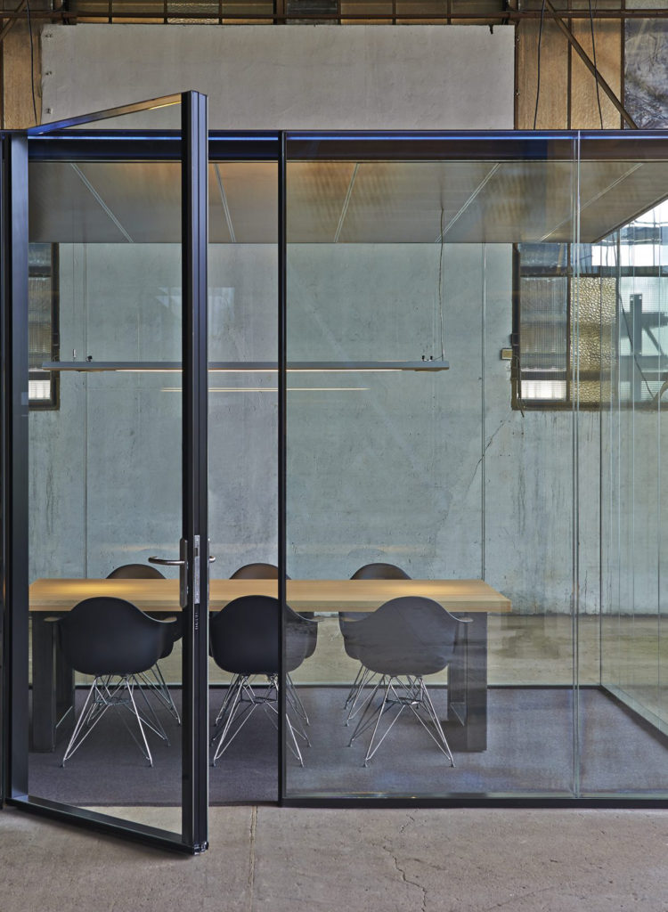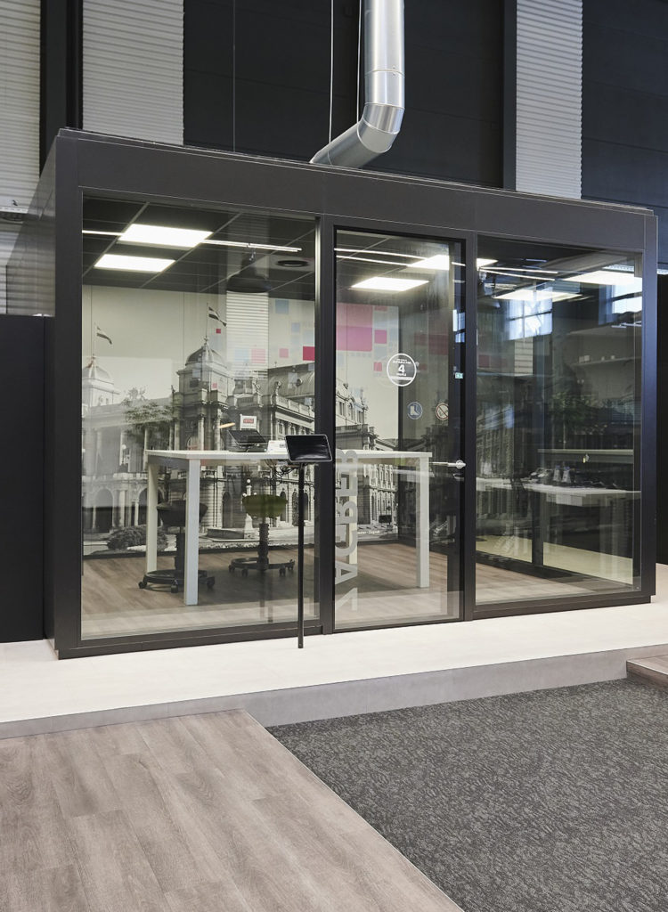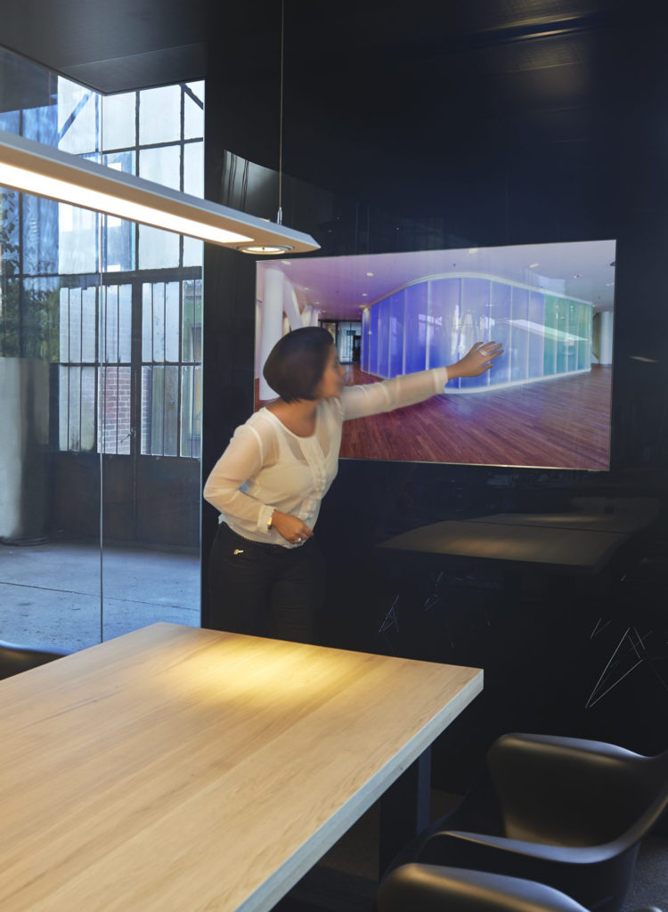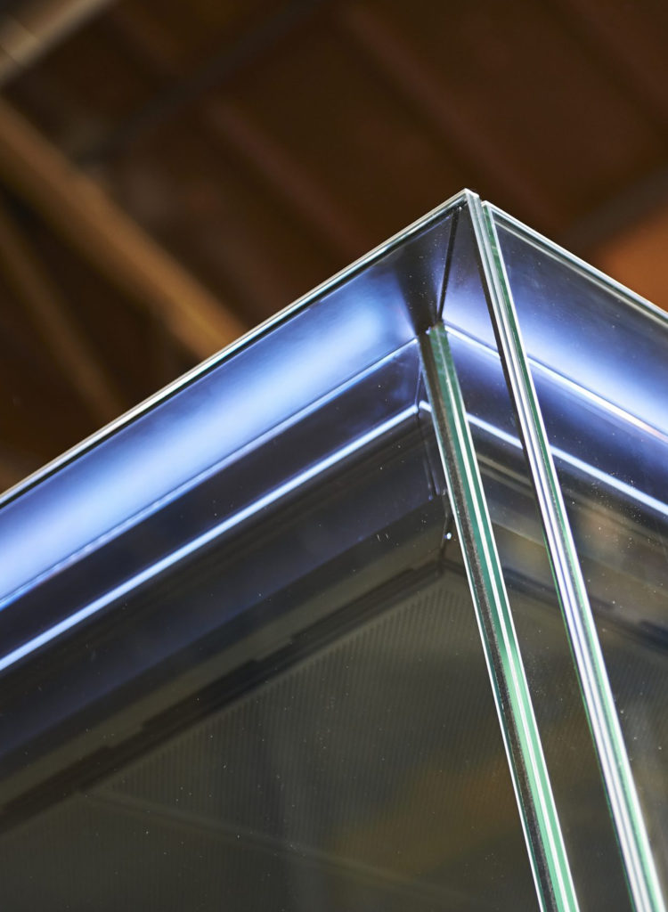Partition Details / Lineacube
Home / Products
GOLD Award winning design at Best of NeoCon 2016! Maars has developed the lineaCube as an answer to the increasing demand for cells in open plan offices, to allow people to work, call and meet in a concentrated way. The lineaCube is an independent architectural space with its own ventilation, acoustic insulation and absorption, with power, data, audio and lighting integrated into the ceiling.
MINIMALIST DESIGN
Due to the absence of vertical profiles, even at the corners, the lineaCube is completely transparent.
– Lowest sections in the world with a height of only 22 mm / less than 1 inch
– Continuous lining
– Recessed and underlying ceiling
– The walls and doors have flush glazing
The lineaCube can also be combined with steel panels or one of the other materials from the vast selection of modular partitions & Living Options within the Maars collection.
MODULARITY
The layout of the lineaCube is open to endless variation from a one-person office to a consulting room with separate compartments.
– Unlimited length
– Width up to 4 metres / 13 ft.
– Height up to 3 metres / 10 ft.
- 1. Concept boardroom
- 2. Concept meeting room
- 3. Concept consulting rooms
- 4. Concept focus workstations
A cube that provides excellent acoustic privacy and provides an ideal working environment. The cube is a stand-alone working space with an invisible, completely integrated ventilation and air extraction system. The lineaCube has unique esthetics. Completely transparent and without any vertical profiles. Due to this, the lineaCube appears to be floating in the interior space.
Do you have questions? Call or visit us.
(+966) 92 001 0919
Location
King Khalid Road Azizia Al Khobar Kingdom of Saudi Arabia 31952
King Abdullah, Financial District, Parcel #5.08 First Floor. Riyadh, Kingdom of Saudi Arabia 15372
Sun – Thurs: 7:30am – 5:00pm
Friday and Saturday: Close
Our Services
Design
Implementation
Installations
Maintenance
Fit Out

